View with table the other way round. i have made the tall units a bit taller to add some storage.
Changed the extractor shape. Higher panel right of the extractor to match tall units.
Birds eye view to show the available space with the table.
Layouts with tables
The design below will have 300 mm more space either side of the table.
REVISED LEFT WALL
An alternative? The below shows the kitchen with nothing at all on the left wall.
This leaves the possibility of more room for a table or develop an additional outcrop.
FURTHER REVISIONS
Following further discussions here is the revised layout.
Revised door configuration for pull out larder
Revised corner for pull out baskets and door for full size dishwasher
Overall view
Lift up top door above oven
REVISIONS
Many thanks. Here are the revisions requested. With regards to the exact sizes, we need to select a design of door before I can be specific as different ranges have different constraints. The descriptions below are relevant to this design. I only produce the actual installation drawings for kitchens after they are sold but the comments should hopefully answer your question. If not don't hesitate to get in touch.
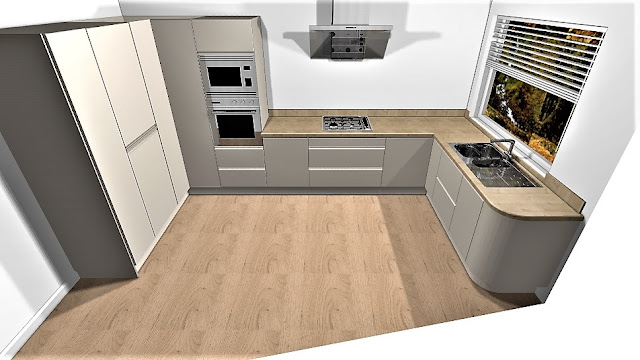 |
| View with wall units removed and sink reverse hand. |
 |
| Far wall from the left: 400 larder either left hand hinged or pull out. 50/50 fridge freezer can be hinged either way, walk in larder with two doors each about 400 wide and hinged left and right. |
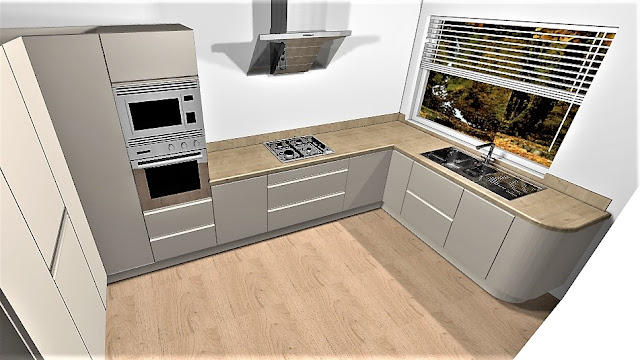 |
| Oven microwave housing top door can hinge on any of 3 sides, 2 drawers below, pull out waste bin, 1000 drawer pack, custom sized L shaped corner unit hinged left and right with left hand door balanced with door on bin. 600 sink unit with bottom drawer, dishwasher, 300 curved base unit. Appliances, sink and tap to be decided. |
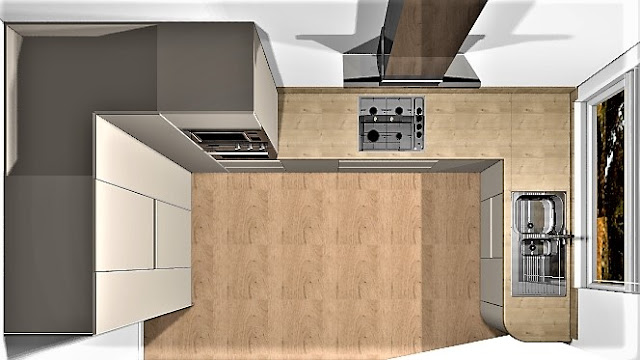 |
| Birds eye view |
-----------------------------
ORIGINAL IMAGES
First drafts of various ideas discussed during the initial consultation.
 |
| 1. Matt Mussel Fascias |
 |
| 2. With Odessa Oak accents |
|
| Please feedback your likes and dislikes so I can work towards a final design for you. |





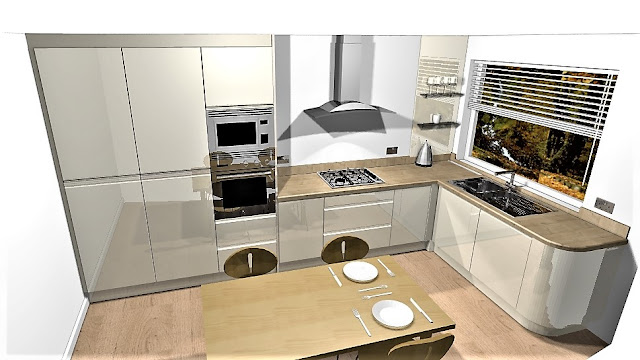

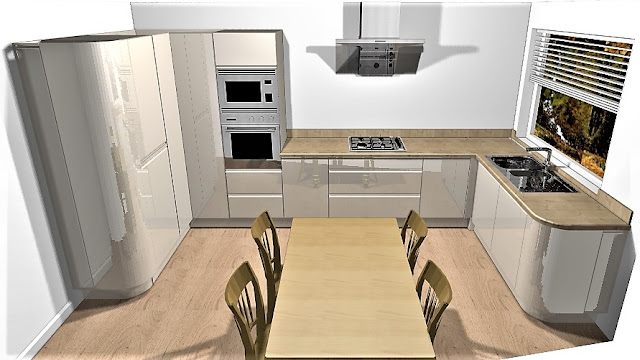

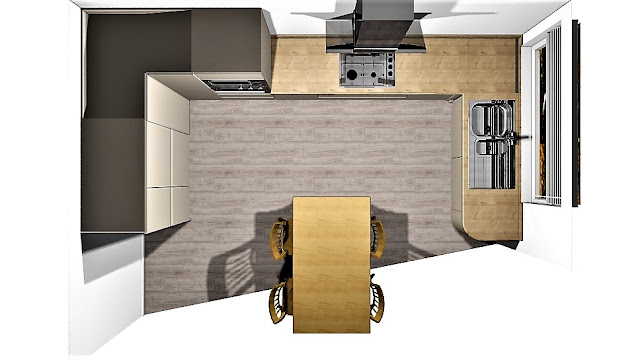

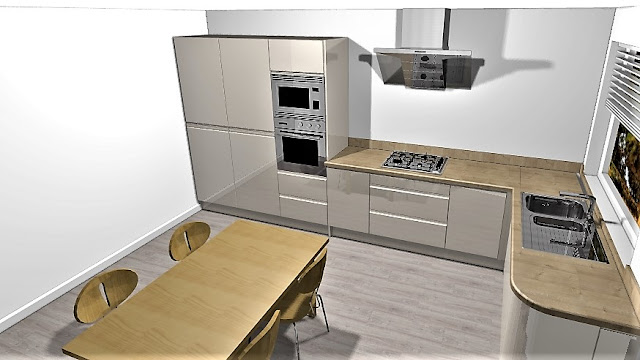
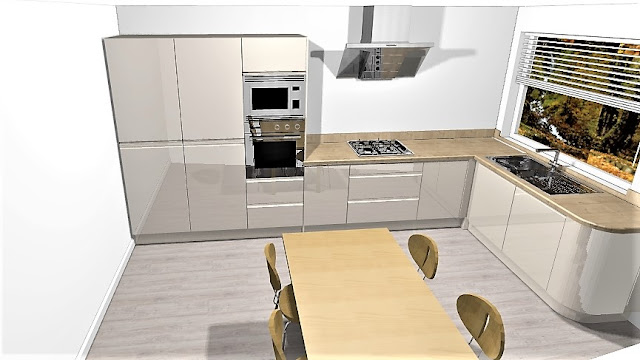


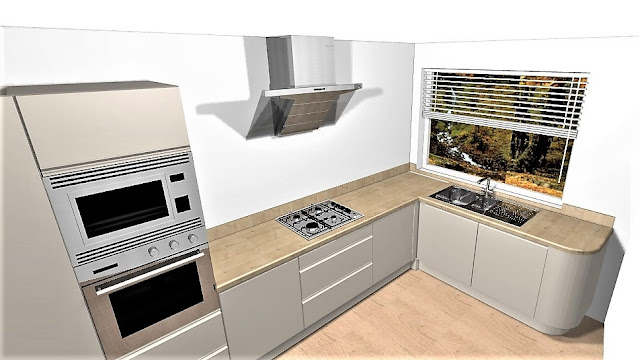





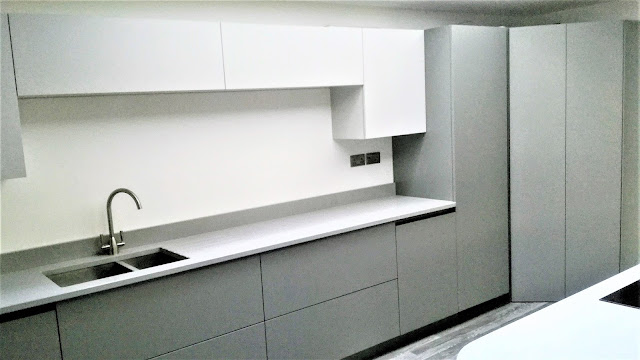
Comments
Post a Comment